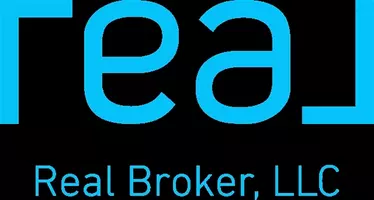$270,000
$275,000
1.8%For more information regarding the value of a property, please contact us for a free consultation.
3340 Myrwood LN Youngstown, OH 44511
3 Beds
2 Baths
1,573 SqFt
Key Details
Sold Price $270,000
Property Type Single Family Home
Sub Type Single Family Residence
Listing Status Sold
Purchase Type For Sale
Square Footage 1,573 sqft
Price per Sqft $171
MLS Listing ID 5112958
Sold Date 05/16/25
Style Split Level
Bedrooms 3
Full Baths 2
Construction Status Updated/Remodeled
HOA Y/N No
Abv Grd Liv Area 1,354
Year Built 1958
Annual Tax Amount $3,702
Tax Year 2024
Lot Size 0.260 Acres
Acres 0.26
Property Sub-Type Single Family Residence
Property Description
Move-in ready perfection! Skip the wait for new construction and move into this stunningly renovated home where every detail has been meticulously addressed. The front porch entry welcomes everyone inside with the opportunity to create truly beautiful landscaping! Inside, the open-concept first floor showcases a luxury kitchen with quartz counters, soft-close cabinetry, a 36" range, and ample storage. A versatile rear flex space, ideal for dining, opens to the low-maintenance composite deck. Upstairs, find a private owner's suite with a remodeled full bath, plus two additional bedrooms and a second full bath with a custom shower. Enjoy the beauty of ceramic and refinished oak floors throughout (no carpet!). This home also features a two-car built-in garage, a finished basement with a fireplace, and a dedicated laundry area. Outside, the expansive concrete driveway leads to a substantial 28x32 detached garage. The extensive list of updates from 2022 includes: roof, siding, windows, HVAC, HWT, kitchens, baths, appliances, flooring, all LED lighting, fixtures, driveway, landscape, electric service, outbuilding, and deck. This is truly a worry-free homeownership opportunity!
Location
State OH
County Mahoning
Rooms
Basement Partially Finished
Interior
Interior Features Breakfast Bar, Kitchen Island, Open Floorplan, Recessed Lighting, Walk-In Closet(s), Wired for Sound
Heating Forced Air, Fireplace(s), Gas
Cooling Central Air
Fireplaces Number 1
Fireplaces Type Basement, Family Room
Fireplace Yes
Window Features Double Pane Windows
Appliance Dryer, Dishwasher, Range, Refrigerator, Washer
Laundry In Basement
Exterior
Parking Features Attached, Concrete, Detached, Garage
Garage Spaces 4.0
Garage Description 4.0
Water Access Desc Public
Roof Type Composition
Porch Deck, Porch
Private Pool No
Building
Lot Description Landscaped
Sewer Public Sewer
Water Public
Architectural Style Split Level
Level or Stories Three Or More, Multi/Split
Construction Status Updated/Remodeled
Schools
School District Austintown Lsd - 5001
Others
Tax ID 48-001-0-222.00-0
Acceptable Financing Cash, Conventional, FHA, VA Loan
Listing Terms Cash, Conventional, FHA, VA Loan
Financing FHA
Read Less
Want to know what your home might be worth? Contact us for a FREE valuation!

Our team is ready to help you sell your home for the highest possible price ASAP
Bought with David Thomas • EXP Realty, LLC.





