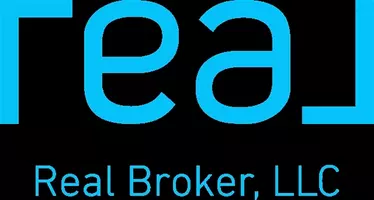$239,856
$229,900
4.3%For more information regarding the value of a property, please contact us for a free consultation.
634 Saturn DR Uniontown, OH 44685
3 Beds
3 Baths
1,771 SqFt
Key Details
Sold Price $239,856
Property Type Single Family Home
Sub Type Single Family Residence
Listing Status Sold
Purchase Type For Sale
Square Footage 1,771 sqft
Price per Sqft $135
Subdivision Solar Estate #1
MLS Listing ID 5105492
Sold Date 05/02/25
Style Split Level
Bedrooms 3
Full Baths 2
Half Baths 1
HOA Y/N No
Abv Grd Liv Area 1,350
Year Built 1966
Annual Tax Amount $3,158
Tax Year 2024
Lot Size 0.505 Acres
Acres 0.5051
Property Sub-Type Single Family Residence
Property Description
Location, Location, Location!! Check out this well cared for & original owner built home tucked back in Solar Estates, located in Green school district! This 3 bedroom, 2.5 bath home has not only a great back yard view, but has been loved by the same owner for 59 years. Some updates include roof & windows, new garbage disposal, and a brand new well! First floor has spacious living room, formal dining room, and two car garage off kitchen. Lower level family room has cozy wood burning fireplace and utility room with half bath plus full crawl space for storage. Upper level has 3 bedrooms and two full baths. Master bedroom has attached master bath with shower. Home comes fully applianced; just put on your finishing touches to make your own. Centrally located as an added bonus --- close to Portage Lakes, Nimisila Reservoir, shopping/entertainment/food, and major highways. Call today!
Location
State OH
County Summit
Rooms
Other Rooms Shed(s)
Basement Crawl Space, Partially Finished, Walk-Out Access
Interior
Heating Forced Air, Gas
Cooling Central Air
Fireplaces Number 1
Fireplaces Type Wood Burning
Fireplace Yes
Appliance Dryer, Dishwasher, Disposal, Microwave, Range, Refrigerator, Water Softener, Washer
Laundry In Basement
Exterior
Parking Features Attached, Garage
Garage Spaces 2.0
Garage Description 2.0
Water Access Desc Well
Roof Type Asphalt,Fiberglass
Porch Rear Porch, Front Porch
Private Pool No
Building
Sewer Septic Tank
Water Well
Architectural Style Split Level
Level or Stories Three Or More, Multi/Split
Additional Building Shed(s)
Schools
School District Green Lsd (Summit)- 7707
Others
Tax ID 2805748
Financing Conventional
Read Less
Want to know what your home might be worth? Contact us for a FREE valuation!

Our team is ready to help you sell your home for the highest possible price ASAP
Bought with Rachel Hough • EXP Realty, LLC.





