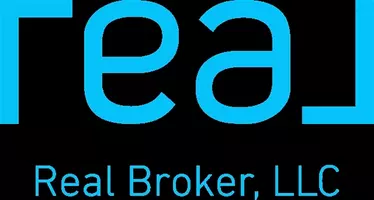$448,000
$479,000
6.5%For more information regarding the value of a property, please contact us for a free consultation.
10789 Deer Run DR Grafton, OH 44044
4 Beds
3 Baths
3,046 SqFt
Key Details
Sold Price $448,000
Property Type Single Family Home
Sub Type Single Family Residence
Listing Status Sold
Purchase Type For Sale
Square Footage 3,046 sqft
Price per Sqft $147
Subdivision Flint Rdg Allotment 03
MLS Listing ID 5087590
Sold Date 04/11/25
Style Colonial
Bedrooms 4
Full Baths 2
Half Baths 1
HOA Y/N No
Abv Grd Liv Area 2,646
Year Built 1990
Annual Tax Amount $5,654
Tax Year 2024
Lot Size 2.280 Acres
Acres 2.28
Property Sub-Type Single Family Residence
Property Description
Nestled at the end of a quiet cul-de-sac in the desirable Flint Ridge community, this elegant Colonial home offers over 2,600 square feet of living space on a serene 2.58-acre lot. This property blends timeless charm with modern comforts, making it an ideal retreat for anyone seeking space, privacy, and style.
The main floor welcomes you with a grand two-story foyer. The front-facing living room and office provide inviting spaces for work or relaxation, while the back of the home opens to a family room complete with a cozy fireplace and built-in features. Adjacent to the family the kitchen features sliding glass doors that lead to a recently added covered porch, perfect for enjoying the peaceful surroundings. A formal dining room with its own private entrance from the wrap-around porch.
Upstairs, the home features four generously sized bedrooms. The primary suite is a private haven with high ceilings, an ensuite bathroom with a soaking tub, separate shower, double vanity, and a walk-in closet. The additional three bedrooms offer plush carpeting, ample natural light, and ceiling fans, complemented by a second full bathroom.
The 400 square foot finished basement provides multiple spaces with carpeted areas that can be used for a media room, playroom, or home gym, along with a large storage area to keep everything organized. Outside, the home continues to impress with its long paved driveway, an attached two-car garage, and a detached storage barn. The backyard offers plenty of space to explore and enjoy, with a small fenced-in area accessible from the covered back porch.
This charming Colonial home offers the perfect combination of elegance, comfort, and outdoor living potential, all within the peaceful setting of the Flint Ridge community. It's more than just a home; it's a lifestyle waiting to be enjoyed. All appliances remain with the property, the Furnace, AC and Roof new in 2019.
Location
State OH
County Lorain
Rooms
Other Rooms Outbuilding
Basement Full, Finished
Interior
Interior Features Built-in Features, Ceiling Fan(s), Chandelier, Double Vanity, Entrance Foyer, Storage, Soaking Tub, Walk-In Closet(s)
Heating Forced Air, Gas
Cooling Central Air
Fireplaces Number 1
Fireplaces Type Family Room
Fireplace Yes
Appliance Dryer, Dishwasher, Microwave, Range, Refrigerator, Washer
Laundry Main Level
Exterior
Parking Features Attached, Driveway, Garage
Garage Spaces 2.0
Garage Description 2.0
Fence Vinyl
Water Access Desc Public
Roof Type Asphalt,Fiberglass
Porch Rear Porch, Covered, Front Porch, Wrap Around
Private Pool No
Building
Lot Description Back Yard, Front Yard, Few Trees
Sewer Septic Tank
Water Public
Architectural Style Colonial
Level or Stories Two
Additional Building Outbuilding
Schools
School District Midview Lsd - 4710
Others
Tax ID 11-00-088-000-058
Acceptable Financing Cash, Conventional, FHA, VA Loan
Listing Terms Cash, Conventional, FHA, VA Loan
Financing Conventional
Read Less
Want to know what your home might be worth? Contact us for a FREE valuation!

Our team is ready to help you sell your home for the highest possible price ASAP
Bought with Steven Lawson • Russell Real Estate Services





