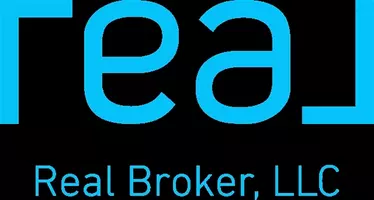$125,000
$140,000
10.7%For more information regarding the value of a property, please contact us for a free consultation.
2803 Shady Run RD Youngstown, OH 44502
3 Beds
2 Baths
1,428 SqFt
Key Details
Sold Price $125,000
Property Type Single Family Home
Sub Type Single Family Residence
Listing Status Sold
Purchase Type For Sale
Square Footage 1,428 sqft
Price per Sqft $87
Subdivision Youngstown City
MLS Listing ID 5094751
Sold Date 03/04/25
Style Conventional
Bedrooms 3
Full Baths 1
Half Baths 1
HOA Y/N No
Abv Grd Liv Area 1,428
Year Built 1920
Annual Tax Amount $983
Tax Year 2024
Lot Size 7,013 Sqft
Acres 0.161
Property Sub-Type Single Family Residence
Property Description
Vintage meets modern in this stunning brick beauty! This home has so much to offer! Not only has this home been carefully maintained but it boasts all original & restored oak floors, trim, french doors and built ins. The delightful kitchen features granite countertops, tiled backsplash and includes all appliances. Upstairs you'll find 3 great sized bedrooms, a recently renovated bathroom and a walk up attic for extra storage. The full basement offers entertainment area with a wet bar, laundry area an extra space for storage. In the back of the home you'll find an enclosed patio over looking the backyard. A long drive leads you to a two car garage. This home will be sold fully furnished for added peace of mind and comfort. Not to mention less than 10 mins from shopping, restaurants and highways. Dont miss out on your dream home. Down payment assistance available to those who qualify with lenders that offer these types of programs. Call and schedule a tour today!
Location
State OH
County Mahoning
Rooms
Basement Full
Interior
Heating Forced Air, Gas
Cooling Central Air
Fireplace No
Appliance Dishwasher, Microwave, Range, Refrigerator
Exterior
Parking Features Driveway, Detached, Garage
Garage Spaces 2.0
Garage Description 2.0
Water Access Desc Public
Roof Type Asphalt,Fiberglass
Private Pool No
Building
Sewer Public Sewer
Water Public
Architectural Style Conventional
Level or Stories Two
Schools
School District Youngstown Csd - 5014
Others
Tax ID 53-109-0-198.00-0
Acceptable Financing Cash, Conventional, FHA, VA Loan
Listing Terms Cash, Conventional, FHA, VA Loan
Financing Conventional
Special Listing Condition Standard
Read Less
Want to know what your home might be worth? Contact us for a FREE valuation!

Our team is ready to help you sell your home for the highest possible price ASAP
Bought with Rochelle Arriola • Berkshire Hathaway HomeServices Stouffer Realty





