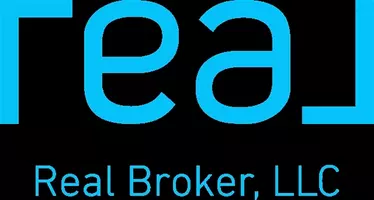$196,000
$174,900
12.1%For more information regarding the value of a property, please contact us for a free consultation.
3131 W 140th ST Cleveland, OH 44111
3 Beds
3 Baths
2,563 SqFt
Key Details
Sold Price $196,000
Property Type Single Family Home
Sub Type Single Family Residence
Listing Status Sold
Purchase Type For Sale
Square Footage 2,563 sqft
Price per Sqft $76
Subdivision Fischer Blvd Estate
MLS Listing ID 5071010
Sold Date 10/17/24
Style Cape Cod
Bedrooms 3
Full Baths 2
Half Baths 1
HOA Y/N No
Abv Grd Liv Area 1,478
Year Built 1950
Annual Tax Amount $3,681
Tax Year 2023
Lot Size 6,499 Sqft
Acres 0.1492
Property Sub-Type Single Family Residence
Property Description
Welcome to this beautiful brick home in highly sought after Ceveland's Westpark neighborhood. This charming Cape Cod has an open floor plan with stunning hardwood floors and inviting living room with a decorative gas fireplace. The spacious kitchen opens to a charming dining room with quaint corner cabinets. Walk out to your backyard and enjoy your sun room to relax and entertain.The 2 large bedrooms and full bath with new fixtures round out the first floor. Walk upstairs and you will find a master suite that boasts hardwood floors, Cedar closet and beautifully updated full bath with separate soaking tub. The full finished basement with a second fireplace, glass block windows and half bath. Newer furnace, windows and water tank. This home will not last, come tour today!!
Location
State OH
County Cuyahoga
Direction West
Rooms
Basement Full, Partially Finished
Main Level Bedrooms 2
Interior
Interior Features Ceiling Fan(s), Natural Woodwork
Heating Forced Air
Cooling Central Air
Fireplaces Number 2
Fireplaces Type Basement, Gas, Living Room
Fireplace Yes
Window Features Double Pane Windows
Appliance Dishwasher
Laundry In Basement
Exterior
Parking Features Driveway, Detached, Garage Faces Front, Garage
Garage Spaces 2.0
Garage Description 2.0
Fence Fenced
Water Access Desc Public
Roof Type Asphalt
Porch Awning(s), Enclosed, Front Porch, Patio, Porch
Private Pool No
Building
Lot Description Back Yard, Front Yard, Private
Faces West
Story 2
Foundation Block
Sewer Public Sewer
Water Public
Architectural Style Cape Cod
Level or Stories Two
Schools
School District Cleveland Municipal - 1809
Others
Tax ID 021-05-116
Acceptable Financing Cash, Conventional, FHA, VA Loan
Listing Terms Cash, Conventional, FHA, VA Loan
Financing Conventional
Read Less
Want to know what your home might be worth? Contact us for a FREE valuation!

Our team is ready to help you sell your home for the highest possible price ASAP
Bought with Bryan J Hitch • RE/MAX Above & Beyond





