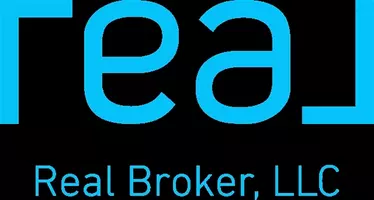$279,900
$279,900
For more information regarding the value of a property, please contact us for a free consultation.
6739 Wedgewood DR North Olmsted, OH 44070
3 Beds
2 Baths
2,120 SqFt
Key Details
Sold Price $279,900
Property Type Single Family Home
Sub Type Single Family Residence
Listing Status Sold
Purchase Type For Sale
Square Footage 2,120 sqft
Price per Sqft $132
MLS Listing ID 5010894
Sold Date 02/16/24
Style Split-Level
Bedrooms 3
Full Baths 1
Half Baths 1
HOA Y/N No
Abv Grd Liv Area 2,120
Year Built 1975
Annual Tax Amount $4,953
Tax Year 2022
Lot Size 0.308 Acres
Acres 0.3085
Property Sub-Type Single Family Residence
Property Description
Welcome to a sparkling clean, tastefully updated 3BR, 1.5BA split level home that is inviting in so many vital ways that will enhance your life and pause its hectic pace: a flowing floor plan, costly capital improvements, coveted cul-de-sac location & a quick commute to major expressways as well as Crocker Park, Bradley Woods & the myriad of diverse destinations in North Olmsted. Located at the end of Wedgewood, which is just south off Lorain and about a mile from the N. Ridgeville border, this pampered property relishes plenty of green space & ample street parking for large gatherings. Vaulted ceilings in the Living & Dining Rooms create an aura of expansive, liberating space. The oversized tiled Foyer w/ spacious reception closet and the perfect nook for a bench or table is an inviting, spacious entry to welcome guests - a perfect prelude to the expansive gathering spaces that ensue. Living Room w/ oversized bay window blends with Formal Dining Room which opens to the tastefully updated Kitchen, which includes all appliances, richly hued Corian Counters & beautiful solid wood cabinets with storage galore. The custom built coordinating island is modular and can be configured to your liking. Rear entry off kitchen leads to a concrete patio and expansive rear yard. The Bedroom Suites are located upstairs – a mere 7 steps up - and feature an oversized Full Bath with neutral ceramic tile, comfort height commode, oversized 5' vanity for your morning rituals and a well sized floor to ceiling closet to keep your “linens n things” in feng-sui style! 5 steps down from the kitchen is a delightful Family Room with WBFP and plenty of windows for natural lighting. A convenient Half Bath+bonus shower stall in the utility room are well maintained. Vigilantly attended mechanicals are located in the large utility room which could be readily modified as a mudroom or office. Full Tear Off Roof '19. Gleaming Stanek Windows. Attached 2-car garage. 1-yr America's Preferred Home Warranty
Location
State OH
County Cuyahoga
Community Medical Service, Playground, Park, Restaurant, Shopping, Street Lights, Sidewalks, Tennis Court(S)
Interior
Interior Features Ceiling Fan(s), Eat-in Kitchen, Vaulted Ceiling(s)
Heating Forced Air
Cooling Central Air, Ceiling Fan(s)
Fireplaces Number 1
Fireplaces Type Family Room, Wood Burning
Fireplace Yes
Window Features Double Pane Windows
Appliance Dryer, Dishwasher, Disposal, Microwave, Refrigerator, Washer
Laundry Inside, Lower Level, Laundry Tub, Sink
Exterior
Exterior Feature Storage
Parking Features Attached, Garage
Garage Spaces 2.0
Garage Description 2.0
Pool None
Community Features Medical Service, Playground, Park, Restaurant, Shopping, Street Lights, Sidewalks, Tennis Court(s)
Water Access Desc Public
Roof Type Asphalt,Fiberglass
Porch Covered, Patio
Private Pool No
Building
Lot Description Corner Lot, Cul-De-Sac
Story 3
Entry Level Two,Multi/Split
Foundation Concrete Perimeter, Slab
Sewer Public Sewer
Water Public
Architectural Style Split-Level
Level or Stories Two, Multi/Split
Schools
School District North Olmsted Csd - 1820
Others
Tax ID 234-10-035
Security Features Smoke Detector(s)
Acceptable Financing Cash, Conventional, VA Loan
Listing Terms Cash, Conventional, VA Loan
Financing Conventional
Read Less
Want to know what your home might be worth? Contact us for a FREE valuation!

Our team is ready to help you sell your home for the highest possible price ASAP
Bought with Steve Junker • RE/MAX Above & Beyond





