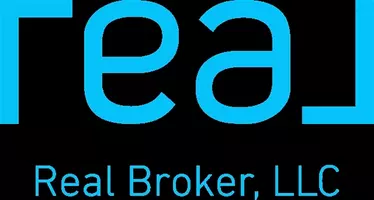$300,000
$269,000
11.5%For more information regarding the value of a property, please contact us for a free consultation.
16037 Squirrel Hollow LN Strongsville, OH 44136
4 Beds
3 Baths
2,660 SqFt
Key Details
Sold Price $300,000
Property Type Single Family Home
Sub Type Single Family Residence
Listing Status Sold
Purchase Type For Sale
Square Footage 2,660 sqft
Price per Sqft $112
Subdivision Huntington Meadows
MLS Listing ID 4500463
Sold Date 12/05/23
Style Split-Level
Bedrooms 4
Full Baths 2
Half Baths 1
HOA Y/N No
Abv Grd Liv Area 2,660
Year Built 1976
Annual Tax Amount $5,407
Lot Size 0.297 Acres
Acres 0.297
Property Sub-Type Single Family Residence
Property Description
Welcome to this beautiful, spacious split level home that is ready for your personal touch! The home features Spanish styled arches at the foyer and in between kitchen and Family room. The dining room and master bedroom were just freshly painted. The house has been occupied by the same owners since it's built. There are 4 bedrooms and 2.5 baths at a quiet lot. As you walk through the front door, you will notice how large this home feels with the open floor plan. The large & inviting living room opens up to the dining room & kitchen! Step down to the family room and enjoy cozy nights by the fireplace! The lower level also features a bedroom with a half bath and a bar around, the laundry room is conveniently located at the first floor. Head upstairs where you will find 3 more spacious bedrooms which were carpeted with very nice paddings. One clean full bathroom with a tub is between two bedrooms. The master bedroom is very spacious with its own full bathroom, additional vanity and large closets. The basement offers plenty of storage space!There is plenty of space in your front and backyard to host gatherings of any size. Great opportunity to make this spanish arches styled split-level home your own! Schedule your private showing today and don't miss out on this one!
Location
State OH
County Cuyahoga
Direction South
Rooms
Basement Partial, Partially Finished
Main Level Bedrooms 1
Interior
Heating Forced Air, Fireplace(s), Gas, Heat Pump
Cooling Central Air
Fireplaces Number 1
Fireplaces Type Wood Burning
Fireplace Yes
Appliance Dryer, Dishwasher, Range, Refrigerator, Washer
Exterior
Parking Features Attached, Garage, Paved
Garage Spaces 2.0
Garage Description 2.0
Water Access Desc Public
Roof Type Asphalt,Fiberglass
Porch Patio, Porch
Building
Lot Description Other
Faces South
Entry Level Two,Multi/Split
Sewer Public Sewer
Water Public
Architectural Style Split-Level
Level or Stories Two, Multi/Split
Schools
School District Strongsville Csd - 1830
Others
Tax ID 397-11-048
Acceptable Financing Cash, Conventional, VA Loan
Listing Terms Cash, Conventional, VA Loan
Financing Conventional
Read Less
Want to know what your home might be worth? Contact us for a FREE valuation!

Our team is ready to help you sell your home for the highest possible price ASAP
Bought with Jenna Bartone • RE/MAX Above & Beyond





