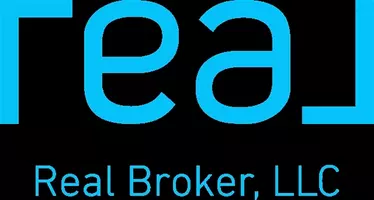$499,999
$524,900
4.7%For more information regarding the value of a property, please contact us for a free consultation.
7360 Brandywine RD Hudson, OH 44236
4 Beds
4 Baths
5,240 SqFt
Key Details
Sold Price $499,999
Property Type Single Family Home
Sub Type Single Family Residence
Listing Status Sold
Purchase Type For Sale
Square Footage 5,240 sqft
Price per Sqft $95
Subdivision Village/Boston Heights
MLS Listing ID 4083833
Sold Date 09/25/19
Style Contemporary
Bedrooms 4
Full Baths 3
Half Baths 1
HOA Y/N No
Abv Grd Liv Area 4,320
Year Built 1987
Annual Tax Amount $8,518
Lot Size 5.872 Acres
Acres 5.872
Property Sub-Type Single Family Residence
Property Description
Find serenity to soothe your soul in this enchanting, custom lodge home within Hudson City School District. This beloved 5,240 sq. ft. contemporary is tucked away on a private, park-like setting of nearly 6 scenic acres that includes stocked, 1/3 acre pond. You'll love how Great Room, Dining Room, Living Room, Kitchen and Morning Room all flow into one wow-worthy space. Kitchen shares dramatic, two-sided, full-wall, stone fireplace with Great Room and has easy access to two-tier deck. Cozy Loft overlooks Great Room. First-floor Office offers Bedroom 5 option. Upstairs vaulted Master Suite includes Glamour Bath with jetted tub and 2 Walk-in Closets. Vaulted Bedroom 2 has double skylights, Bedroom 3 has sweet window seat, and Bedroom 4 has its own Loft. Walk-out, Finished Basement includes Half Bath and Bonus Rooms that provide options for rec room with pool and ping pong, a home theater, home gym, workshop/crafting area, even additional bedrooms. Side-entry, 4-Car Garage with 18 ft. wid
Location
State OH
County Summit
Rooms
Basement Full, Finished, Walk-Out Access
Interior
Heating Forced Air, Gas
Cooling Central Air
Fireplaces Number 2
Fireplace Yes
Appliance Cooktop, Dryer, Dishwasher, Disposal, Humidifier, Microwave, Oven, Range, Refrigerator, Water Softener, Washer
Exterior
Parking Features Assigned, Drain, Electricity, Garage, Garage Door Opener, Unpaved, Water Available
Garage Spaces 4.0
Garage Description 4.0
View Y/N Yes
Water Access Desc Well
View Trees/Woods
Roof Type Asphalt,Fiberglass
Porch Deck, Porch
Building
Lot Description Pond, Wooded
Entry Level Two
Sewer Septic Tank
Water Well
Architectural Style Contemporary
Level or Stories Two
Schools
School District Hudson Csd - 7708
Others
Tax ID 1300636
Security Features Smoke Detector(s)
Financing Conventional
Read Less
Want to know what your home might be worth? Contact us for a FREE valuation!

Our team is ready to help you sell your home for the highest possible price ASAP
Bought with Danette M Fischer • Howard Hanna





