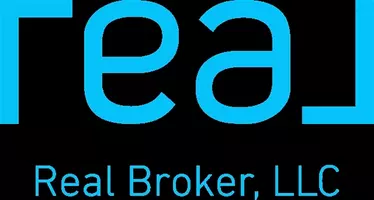$385,000
$399,900
3.7%For more information regarding the value of a property, please contact us for a free consultation.
603 Magnolia LN Chagrin Falls, OH 44023
4 Beds
4 Baths
3,478 SqFt
Key Details
Sold Price $385,000
Property Type Condo
Sub Type Condominium
Listing Status Sold
Purchase Type For Sale
Square Footage 3,478 sqft
Price per Sqft $110
Subdivision Woods At Auburn Lakes
MLS Listing ID 4397365
Sold Date 09/08/22
Style Contemporary
Bedrooms 4
Full Baths 3
Half Baths 1
HOA Fees $494/mo
HOA Y/N Yes
Abv Grd Liv Area 1,998
Year Built 1998
Annual Tax Amount $5,503
Lot Size 0.290 Acres
Acres 0.29
Property Sub-Type Condominium
Property Description
Welcome home to this updated 4 bdrm, 3 1/2 bath condo. nestled in the beautiful Woods at Auburn Lakes community. Relax and enjoy the woods, lakes and ponds that surround this home. This well-laid out home features an impressive great rm/dining rm with cathedral ceiling and a gas fireplace. 1st floor laundry room and owner's suite complete with custom walk-in closet . 2nd bdrm is perfect for a home office. Upper level includes 2 nice sized bedrooms, full bath with a loft area. The finished walk-out is perfect for entertaining and includes a (potential) 5th bedroom, full bath, theater/rec. space. Enjoy the many amenities this neighborhood has to offer. Amenities include: tennis & basketball court, boche ball court, playground, paths, heated swimming pool with large sun deck, & a gazebo with grills for family or social events.
Location
State OH
County Geauga
Rooms
Basement Finished, Walk-Out Access
Main Level Bedrooms 2
Interior
Interior Features Wired for Sound
Heating Forced Air, Gas
Cooling Central Air
Fireplaces Number 1
Fireplace Yes
Appliance Dryer, Dishwasher, Disposal, Microwave, Range, Refrigerator, Washer
Laundry In Unit
Exterior
Parking Features Direct Access, Paved
Garage Spaces 2.0
Garage Description 2.0
Water Access Desc Public
Roof Type Asphalt,Fiberglass
Porch Deck, Patio
Building
Entry Level One
Sewer Public Sewer
Water Public
Architectural Style Contemporary
Level or Stories One
Schools
School District Kenston Lsd - 2804
Others
HOA Name Carlyle Management
HOA Fee Include Association Management,Insurance,Maintenance Grounds,Maintenance Structure,Other,Recreation Facilities,Reserve Fund,Sewer,Snow Removal,Trash
Tax ID 01-118322
Security Features Security System,Smoke Detector(s)
Financing Conventional
Pets Allowed Yes
Read Less
Want to know what your home might be worth? Contact us for a FREE valuation!

Our team is ready to help you sell your home for the highest possible price ASAP
Bought with David Schillero • RE/MAX Traditions





