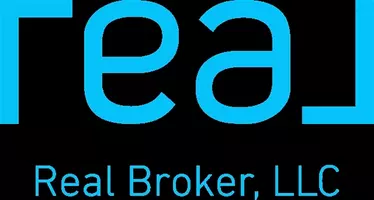$315,000
$329,900
4.5%For more information regarding the value of a property, please contact us for a free consultation.
11261 Caves RD Chesterland, OH 44026
3 Beds
2 Baths
1,936 SqFt
Key Details
Sold Price $315,000
Property Type Single Family Home
Sub Type Single Family Residence
Listing Status Sold
Purchase Type For Sale
Square Footage 1,936 sqft
Price per Sqft $162
Subdivision Chester 01
MLS Listing ID 4394756
Sold Date 09/01/22
Style Split-Level
Bedrooms 3
Full Baths 1
Half Baths 1
HOA Y/N No
Abv Grd Liv Area 1,936
Year Built 1976
Annual Tax Amount $3,597
Lot Size 2.420 Acres
Acres 2.42
Property Sub-Type Single Family Residence
Property Description
Welcome home to this picturesque setting on almost 2.5 acres! This 3 bedroom, 1 1/2 bath home has many updates! Your first floor features hardwood floors throughout with wood burning fireplace and wood burning stove. The vaulted ceiling family room has large picture windows allowing for great natural light. The kitchen is nice and open with newer gas stove and kitchen island. The lower level features a rec room, laundry room and half bath. Walk out the slider doors to the inviting deck with pergola, great entertaining space! Continue out back to the 2-stall barn and 2 paddocks. The wooded backyard also includes walking trails lined with blackberry bushes. Updates include: new water softener/reverse osmosis, new carpet on 2nd, hardwood floors, newer washer/dryer, newly renovated full bath, new roof on barn, crawl space waterproofed and many more! Interior pictures coming soon.
Location
State OH
County Geauga
Rooms
Basement Partial, Sump Pump
Interior
Heating Forced Air, Gas
Cooling Central Air
Fireplaces Number 1
Fireplace Yes
Appliance Dryer, Dishwasher, Range, Refrigerator, Washer
Exterior
Parking Features Attached, Garage, Garage Door Opener, Unpaved
Garage Spaces 2.0
Garage Description 2.0
Water Access Desc Well
Roof Type Asphalt,Fiberglass
Porch Deck
Building
Lot Description Horse Property, Wooded
Entry Level Two,Multi/Split
Water Well
Architectural Style Split-Level
Level or Stories Two, Multi/Split
Schools
School District West Geauga Lsd - 2807
Others
Tax ID 11-246550
Financing Conventional
Read Less
Want to know what your home might be worth? Contact us for a FREE valuation!

Our team is ready to help you sell your home for the highest possible price ASAP
Bought with Svetlana Fedorova • HomeSmart Real Estate Momentum LLC





