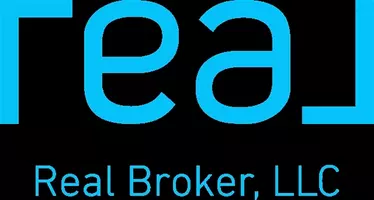$200,000
$195,000
2.6%For more information regarding the value of a property, please contact us for a free consultation.
3844 Severn RD Cleveland Heights, OH 44118
3 Beds
1 Bath
1,614 SqFt
Key Details
Sold Price $200,000
Property Type Single Family Home
Sub Type Single Family Residence
Listing Status Sold
Purchase Type For Sale
Square Footage 1,614 sqft
Price per Sqft $123
Subdivision Severn Park
MLS Listing ID 4251044
Sold Date 02/25/21
Style Colonial
Bedrooms 3
Full Baths 1
HOA Y/N No
Abv Grd Liv Area 1,614
Year Built 1951
Annual Tax Amount $4,519
Lot Size 6,359 Sqft
Acres 0.146
Property Sub-Type Single Family Residence
Property Description
You will fall in love with this truly exceptional beautifully renovated Cleveland Heights home. This classic colonial boasts quality renovations from top to bottom.
Entering into a open concept first floor plan, you will appreciate a trending tone of laminate plank flooring. Whole house window replacements too. Contemorary concept lighting. The kitchen “heart of the home” has maple cabinetry, granite counter tops, travertine backsplash, stainless steel appliances, ceramic wood look plank tile flooring and a convenient coffee bar that overlooks the dining room.
You can easily enjoy views of the backyard in the bonus room that serves as a home office. Second floor has generous size bedrooms, neutral carpet and wall color, ample closet space and a recently remodeled full bathroom with textured surround wall tiles and a dark tone vanity that adds style and function to a spacious room.
Completing the home is a finished rec room with many possible uses, utility room and storage space
Location
State OH
County Cuyahoga
Direction South
Rooms
Basement Partially Finished, Sump Pump
Interior
Heating Forced Air, Gas
Cooling Central Air
Fireplace No
Appliance Dryer, Dishwasher, Disposal, Microwave, Range, Washer
Exterior
Parking Features Detached, Garage, Paved
Garage Spaces 2.0
Garage Description 2.0
Fence Partial
View Y/N Yes
Water Access Desc Public
View Golf Course, Trees/Woods
Roof Type Asphalt,Fiberglass
Accessibility None
Porch Deck
Building
Lot Description Wooded
Faces South
Entry Level Two
Sewer Public Sewer
Water Public
Architectural Style Colonial
Level or Stories Two
Schools
School District Cleveland Hts-Univer - 1810
Others
Tax ID 683-12-036
Security Features Security System
Financing VA
Read Less
Want to know what your home might be worth? Contact us for a FREE valuation!

Our team is ready to help you sell your home for the highest possible price ASAP
Bought with Sheree Klausner • Century 21 Premiere Properties, Inc.





