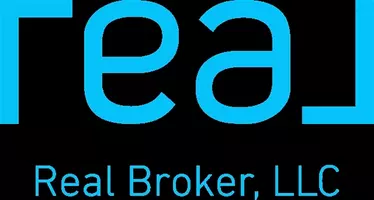$350,000
$320,000
9.4%For more information regarding the value of a property, please contact us for a free consultation.
1249 Orchard Glen DR Amherst, OH 44001
3 Beds
3 Baths
4,500 SqFt
Key Details
Sold Price $350,000
Property Type Single Family Home
Sub Type Single Family Residence
Listing Status Sold
Purchase Type For Sale
Square Footage 4,500 sqft
Price per Sqft $77
Subdivision Orchard Glen Sub #1
MLS Listing ID 4252495
Sold Date 03/01/21
Style Ranch
Bedrooms 3
Full Baths 2
Half Baths 1
HOA Y/N No
Abv Grd Liv Area 2,300
Year Built 2001
Annual Tax Amount $4,296
Lot Size 0.500 Acres
Acres 0.5
Property Sub-Type Single Family Residence
Property Description
This gorgeous, custom home on a cul-de-sac is in the desirable neighborhood of Apple Orchard and is such a pleasant surprise! While this home has everything you need for one floor living, the lower level has another 2000 square feet of incredible space that feels like anything but a basement! Upstairs you will find an open concept floor plan with vaulted ceilings, custom porcelain tile work and beautiful laminate wood flooring throughout. The master suite has dual walk-in closets and his and hers sinks along with a jetted soaker tub. The large eat-in kitchen was recently remodeled with 42" tall cabinets, granite counter tops, a large island, and stainless steel appliances. On the first floor there are an additional 2 bedrooms with 10 foot ceilings and a convenient laundry room. You will be completely blown away when you walk down to the lower level! The custom porcelain tile continues throughout this very large space. You have a family room, ample game and storage space, a half bathroom, and an incredible gym (equipment does not stay) with a bonus room in the back of the gym set up for hair cutting! You will not feel like you are in the lower level with 9 foot ceilings and plenty of lighting throughout. Outside you will find a half acre of land with stunning seasonal landscaping, an oversized 3 car garage, and an above ground pool. Pre-approved buyers, set up a private tour today!
Location
State OH
County Lorain
Rooms
Basement Full, Finished, Sump Pump
Main Level Bedrooms 3
Interior
Heating Forced Air, Fireplace(s), Gas
Cooling Central Air
Fireplaces Number 1
Fireplaces Type Gas
Fireplace Yes
Appliance Built-In Oven, Dishwasher, Microwave, Range, Refrigerator
Exterior
Parking Features Attached, Electricity, Garage, Paved
Garage Spaces 3.0
Garage Description 3.0
Pool Above Ground
Water Access Desc Public
Roof Type Asphalt,Fiberglass
Porch Deck, Patio
Building
Sewer Public Sewer
Water Public
Architectural Style Ranch
Level or Stories One
Schools
School District Amherst Evsd - 4701
Others
Tax ID 05-00-099-000-154
Acceptable Financing Cash, Conventional, FHA, VA Loan
Listing Terms Cash, Conventional, FHA, VA Loan
Financing Conventional
Read Less
Want to know what your home might be worth? Contact us for a FREE valuation!

Our team is ready to help you sell your home for the highest possible price ASAP
Bought with Rebecca Bailey • RE/MAX Above & Beyond





