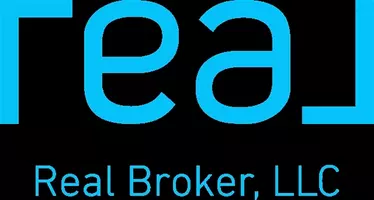$287,000
$279,900
2.5%For more information regarding the value of a property, please contact us for a free consultation.
6347 Mardon DR Concord, OH 44077
4 Beds
2 Baths
2,016 SqFt
Key Details
Sold Price $287,000
Property Type Single Family Home
Sub Type Single Family Residence
Listing Status Sold
Purchase Type For Sale
Square Footage 2,016 sqft
Price per Sqft $142
Subdivision Buckeye
MLS Listing ID 4372222
Sold Date 06/23/22
Style Colonial
Bedrooms 4
Full Baths 1
Half Baths 1
HOA Y/N No
Abv Grd Liv Area 2,016
Year Built 1971
Annual Tax Amount $4,345
Lot Size 1.130 Acres
Acres 1.13
Property Sub-Type Single Family Residence
Property Description
If you have been searching for that hard to find, four-bedroom home on a quiet street with a large yard in Lake County, then your search is over. This beautiful, 4-bedroom, colonial home situated on 1.13 acres offers many updates and quick highway access and updates throughout. The build quality is evident throughout the home with the wooden Pella windows, beautiful hardwood floors, crown moulding, and the newer rustic laminate flooring throughout most of the first floor. The large, living room seamlessly flows into the formal dining room. The kitchen features a new dishwasher (2021) and all included appliances. The cozy family room offers a brick fireplace with mantel. All four bedrooms have beautiful hardwood floors, and the full bathroom has dual sinks. The home also has a full basement for added storage or to finish if additional space is needed. Enjoy the park-like view of your wooded lot while grilling from your large back deck or while enjoying your coffee on your front porch. M
Location
State OH
County Lake
Direction West
Rooms
Basement Full, Unfinished
Interior
Heating Baseboard, Gas
Cooling Central Air, Wall Unit(s)
Fireplaces Number 1
Fireplace Yes
Appliance Cooktop, Dishwasher, Oven, Refrigerator
Exterior
Parking Features Attached, Electricity, Garage, Garage Door Opener, Paved
Garage Spaces 2.0
Garage Description 2.0
View Y/N Yes
Water Access Desc Public
View Park/Greenbelt, Trees/Woods
Roof Type Asphalt,Fiberglass
Porch Deck, Patio, Porch
Building
Lot Description Irregular Lot, Wooded
Faces West
Entry Level Two
Sewer Public Sewer
Water Public
Architectural Style Colonial
Level or Stories Two
Schools
School District Riverside Lsd Lake- 4306
Others
Tax ID 08-A-032-L-00-007-0
Financing Conventional
Read Less
Want to know what your home might be worth? Contact us for a FREE valuation!

Our team is ready to help you sell your home for the highest possible price ASAP
Bought with Darrell E McGroarty • Platinum Real Estate





