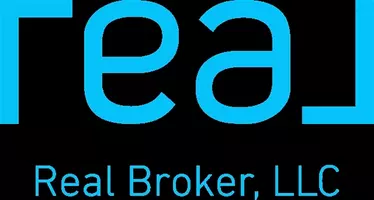$370,000
$355,000
4.2%For more information regarding the value of a property, please contact us for a free consultation.
7098 S Meadow DR Painesville, OH 44077
4 Beds
3 Baths
2,194 SqFt
Key Details
Sold Price $370,000
Property Type Single Family Home
Sub Type Single Family Residence
Listing Status Sold
Purchase Type For Sale
Square Footage 2,194 sqft
Price per Sqft $168
Subdivision Concord Hills 01
MLS Listing ID 4440350
Sold Date 03/31/23
Style Colonial
Bedrooms 4
Full Baths 2
Half Baths 1
HOA Y/N No
Abv Grd Liv Area 2,194
Year Built 1978
Annual Tax Amount $4,423
Lot Size 0.670 Acres
Acres 0.67
Property Sub-Type Single Family Residence
Property Description
Welcome to your New Home in Concord Township! This stunning 4 bedroom, 2.5 bath home has been fully renovated, tastefully decorated and is sure to please. Boasting 2,194 square feet of living space, this property offers something for everyone. The first floor features a light and airy living room, as well as a cozy family room with wood burning fireplace and beautiful window seat with ample light. There is plenty of room for guests in the formal dining room. Enjoy entertaining in style with a large kitchen island with seating, stainless steel appliances, granite countertops, stone backsplash and recess lighting. An efficient laundry room and decorated mudroom adds to the charm of this family house. Upstairs you will find 3 spacious bedrooms and a generous master bedroom with an on-suite bath. Outside you'll find a private oasis with a screened porch and manicured landscape. An above ground pool with a pool deck adds to the landscape with a matching wooden bridge leading to the shed. Full HVAC 2018. Don't let this slip by!
Location
State OH
County Lake
Rooms
Other Rooms Shed(s)
Basement Full, Partially Finished
Interior
Heating Forced Air, Fireplace(s), Gas
Cooling Central Air
Fireplaces Number 1
Fireplaces Type Wood Burning
Fireplace Yes
Appliance Dishwasher, Microwave, Range, Refrigerator
Exterior
Parking Features Attached, Garage, Paved
Garage Spaces 2.0
Garage Description 2.0
Fence Partial
Pool Above Ground
Water Access Desc Public
Roof Type Asphalt,Fiberglass
Porch Deck, Enclosed, Patio, Porch
Building
Sewer Public Sewer
Water Public
Architectural Style Colonial
Level or Stories Two
Additional Building Shed(s)
Schools
School District Riverside Lsd Lake- 4306
Others
Tax ID 08-A-029-G-00-017-0
Acceptable Financing Cash, Conventional, FHA, VA Loan
Listing Terms Cash, Conventional, FHA, VA Loan
Financing Conventional
Read Less
Want to know what your home might be worth? Contact us for a FREE valuation!

Our team is ready to help you sell your home for the highest possible price ASAP
Bought with Ryan Zalimeni • Century 21 HomeStar





