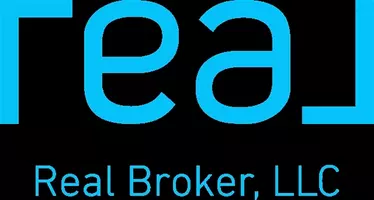$300,000
$310,000
3.2%For more information regarding the value of a property, please contact us for a free consultation.
104 Keswick CT Amherst, OH 44001
3 Beds
3 Baths
2,740 SqFt
Key Details
Sold Price $300,000
Property Type Single Family Home
Sub Type Single Family Residence
Listing Status Sold
Purchase Type For Sale
Square Footage 2,740 sqft
Price per Sqft $109
Subdivision Ravenglass Place
MLS Listing ID 4423320
Sold Date 01/30/23
Style Colonial
Bedrooms 3
Full Baths 2
Half Baths 1
HOA Y/N No
Abv Grd Liv Area 1,831
Year Built 1996
Annual Tax Amount $4,037
Lot Size 0.400 Acres
Acres 0.4
Property Sub-Type Single Family Residence
Property Description
Welcome home, just in time for you to be settled in for the Holidays. You are going to love this open and airy colonial. Expansive great room with vaulted ceilings, feature fireplace, brand new carpet and dramatic loft. The huge eat in kitchen has slate appliances and huge eat in area with slider that opens to your patio and vinyl fenced yard. Tucked away master en suite with dramatic ceilings, private bath and walk in closet. Finished basement with large rec room/family room and a private room that cam be used as an office or extra bedroom. New hvac in the last three years, upgraded 200 amp electrical service, and brand new quality carpet throughout. Nice .40 acre cul-de-sac lot. Garage has hot and cold water hook ups. All you have to do is decide where to put your holiday decorations and what culinary creations you will serve all you friends and family over the holidays. Schedule your in person tour today.
Location
State OH
County Lorain
Direction South
Rooms
Basement Finished
Interior
Heating Forced Air, Gas
Cooling Central Air
Fireplaces Number 1
Fireplace Yes
Appliance Dishwasher, Microwave, Range, Refrigerator
Exterior
Parking Features Attached, Electricity, Garage, Paved
Garage Spaces 2.0
Garage Description 2.0
Fence Full, Vinyl
Water Access Desc Public
Roof Type Asphalt,Fiberglass
Accessibility None
Porch Patio
Building
Lot Description Cul-De-Sac, Dead End
Faces South
Entry Level Two
Sewer Public Sewer
Water Public
Architectural Style Colonial
Level or Stories Two
Schools
School District Amherst Evsd - 4701
Others
Tax ID 05-00-025-103-021
Financing Conventional
Read Less
Want to know what your home might be worth? Contact us for a FREE valuation!

Our team is ready to help you sell your home for the highest possible price ASAP
Bought with Robert Bergmann • Russell Real Estate Services





