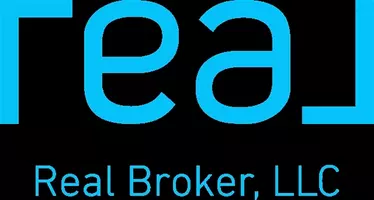813 Brentwood DR Belpre, OH 45714
3 Beds
3 Baths
1,973 SqFt
UPDATED:
Key Details
Property Type Single Family Home
Sub Type Single Family Residence
Listing Status Active
Purchase Type For Sale
Square Footage 1,973 sqft
Price per Sqft $134
Subdivision Emrick-Miller Sub
MLS Listing ID 5116413
Style Split Level
Bedrooms 3
Full Baths 2
Half Baths 1
HOA Y/N No
Abv Grd Liv Area 1,323
Year Built 1974
Annual Tax Amount $2,040
Tax Year 2024
Lot Size 9,783 Sqft
Acres 0.2246
Property Sub-Type Single Family Residence
Property Description
Location
State OH
County Washington
Rooms
Other Rooms Outbuilding, Storage
Basement None
Main Level Bedrooms 3
Interior
Heating Electric, Forced Air
Cooling Central Air, Electric
Fireplaces Number 1
Fireplaces Type Electric
Fireplace Yes
Appliance Dryer, Dishwasher, Range, Refrigerator, Washer
Exterior
Parking Features Attached, Garage
Garage Spaces 2.0
Garage Description 2.0
Water Access Desc Public
Roof Type Metal
Porch Covered, Deck, Patio
Private Pool No
Building
Story 2
Sewer Public Sewer
Water Public
Architectural Style Split Level
Level or Stories Two, Multi/Split
Additional Building Outbuilding, Storage
Schools
School District Belpre Csd - 8401
Others
Tax ID 0800-38860-000
Security Features Security System
Acceptable Financing Cash, Conventional, FHA, USDA Loan, VA Loan
Listing Terms Cash, Conventional, FHA, USDA Loan, VA Loan
Special Listing Condition Estate, Standard





